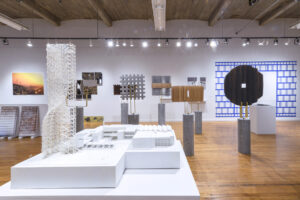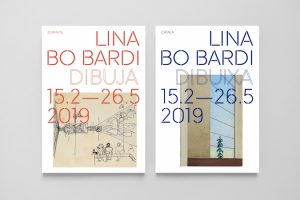Exhibition: ‘Decoys & Depictions: Images of the Digital’
Decoys & Depictions: Images of the Digital took the form of a symposium and set of three exhibitions organized and curated by assistant professor of architecture, Constance Vale. Vale suggests that the artifacts of digital production have expanded the theoretical discourse concerning images and that their outcomes are better framed as decoys and depictions. “Decoys” are defined as objects that share characteristics with images, and “depictions” as images that have the qualities of objects. These are not oppositions, but bookend the working space in which architects and artists who are invested in images operate. Decoys and depictions cannot be easily categorized given their complex nature—they are not exclusively picture or data, flat or thick, phenomenal or analytical.
The exhibition and panel discussions explored the complex material status of the products of digital imaging, raised questions about how digital media is changing building and practice, and examined the sociopolitical potential of digital modes of display and distribution. The project also represents a significant effort to create a taxonomy of contemporary architects and artists who are working through digital images.
The three concurrent exhibitions included projects by symposium participants exhibited in Des Lee Gallery, artworks in the permanent collection shown in the Mildred Lane Kemper Art Museum, and work by students at Washington University, which were displayed throughout the campus of the Sam Fox School, concentrated in Steinberg Gallery. The latter of those exhibits, entitled Performing Pedagogy, encompassed selected work from graduate and undergraduate architecture, landscape architecture, and urban design students from fall 2018 and fpring 2019. The show displayed a panoramic picture of the school’s pedagogy, especially as it relates to discourse surrounding digital images. Exhibition furniture was designed for compact storage so it could be saved for exhibitions. Seeing the work of Sam Fox School students allowed for a greater understanding of the collective voice of the School to advance our curriculum with one another and share our embodied knowledge with external audiences. 






