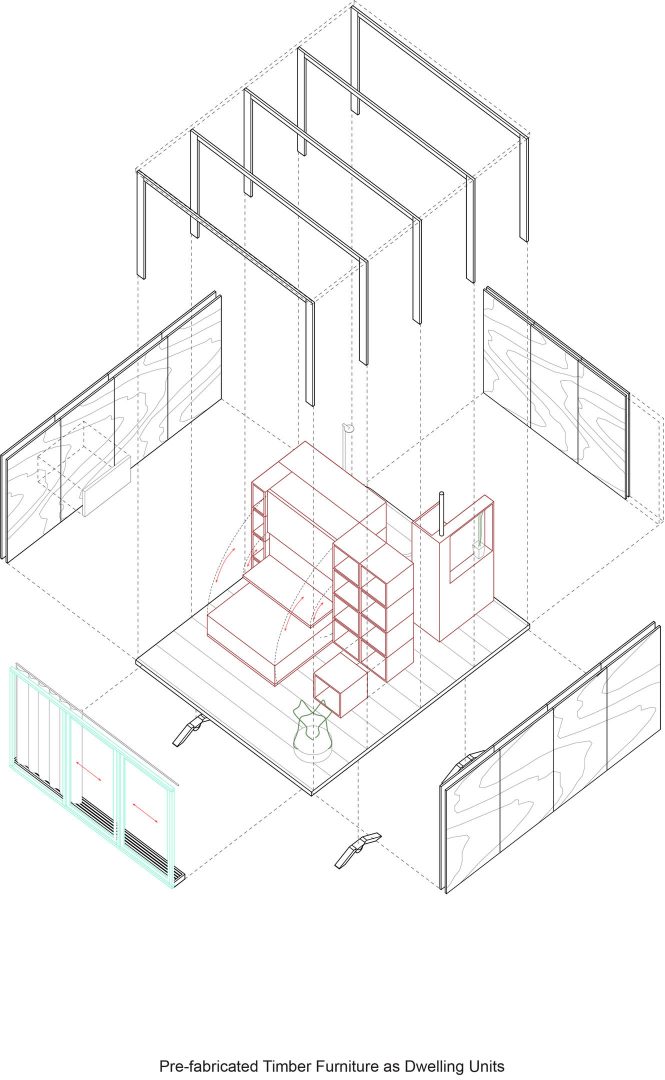ARCH_500-600 Options Studio: ‘Living Together: Housing as a Social Condenser’
Ginés Garrido, Ruth and Norman Moore Visiting Professor
Almost half of the occupied houses in Nordic countries are single-person households and recent studies reveal that one out of every four elderly people dies alone. Since the publication of The Family of the Future: A Socialist Family Policy, edited in 1972 by Olof Palme, Swedish citizens have become completely independent from each other. Moreover, they are losing their social skills. As Polish-born sociologist Zygmunt Bauman comments in the documentary, “The Swedish Theory of Love,” “Independence brings life emptiness, insignificance, and an unimaginable boredom, rather than happiness.” This circumstance is rapidly spreading in western countries including the United States, which already has 35.25 million single-person households—28 percent of the homes. This is probably an inevitable consequence of the “liquid modernity” way of life toward which we slide. This will increasingly worsen due to increased life expectancy (projected to rise to 100 years in the near future), as well as new concepts of family and collective sharing, precarious jobs, widespread geography economic instability, and the rise of migration flows.
In this studio, students were challenged to address the particular conditions of inhabiting that question established social archetypes. This required an in-depth investigation of building types that enable new social relations, knowing these new parameters will alter peoples’ ways of living, their homes, and even urban morphology. These issues were considered in the context of the city of Stockholm, Sweden. More specifically, on the neo-Gothic industrial building of Mariahissen, located in the center of the city on the island of Södermalm on the south bank of Riddarfjärden bay. Students proposed a renovation and extension of the existing building, including the creation of a “commune” for 100 people. Program requirements included communal spaces as well as a design for Mariahissen’s surroundings, integrating the project into its urban context.
Students analyzed case studies, obliging them to face the scale and dimensions of the new and communal domestic condition, while establishing links with a set of topics from a special workshop. On one hand, the main goal of the workshop was to stimulate deep intellectual speculation on the suggested topics and their concrete application to the project, while also requiring a detailed and totally coherent project that solved the geometric, formal, and structural issues of the building. On the other hand, project proposals had to be accurately and precisely expressed in an increasing succession of scales, both in the drawn documents and in the models.

Lingyue Wang

Lingyue Wang

Lingyue Wang

Lingyue Wang

Qihan Lei

Qihan Lei

Juan Gonzalez

Juan Gonzalez