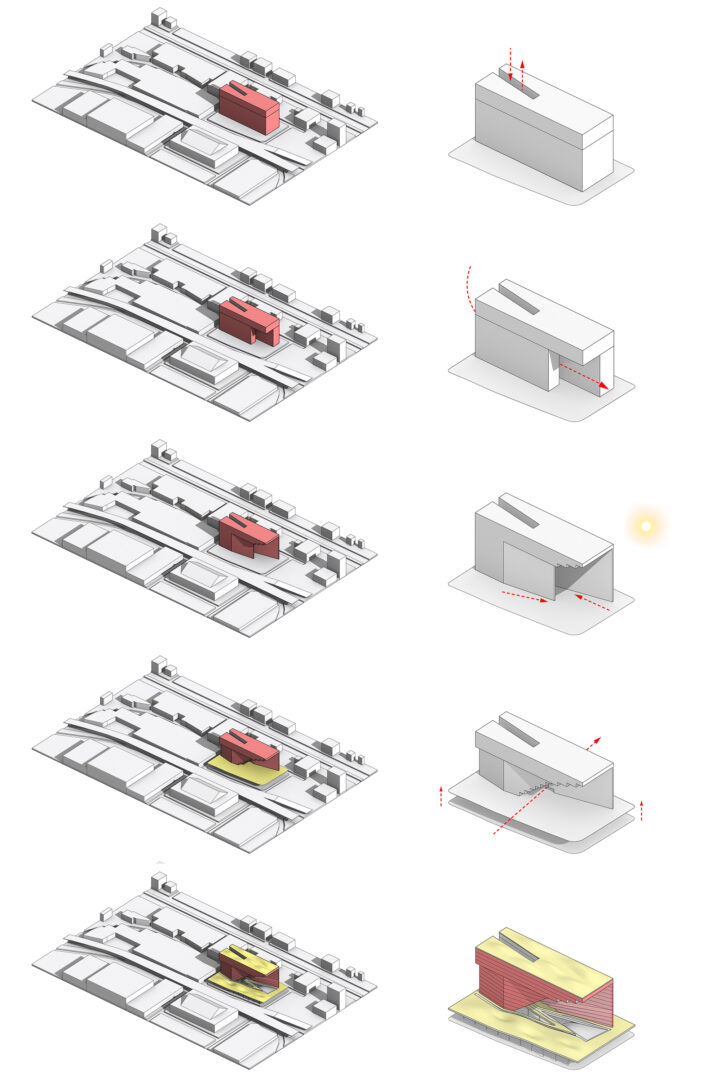ARCH_500-600 Options Studio: ‘Horizontal Skyscraper’
Sung Ho Kim, Professor
Steel Cloud
In 1923, El Lissitzky’s visionary design of the horizontal skyscrapers known as Steel Cloud marked the beginning of a major rethinking of urban design and a new understanding of the high-rise as a building typology. Lissitzky’s design inspired future generations of architects—Constant Nieuwenhuys, Le Corbusier, Archigram, Metabolist, Steven Holl, Rem Koolhaas, Herzog & de Meuron, and Zaha Hadid—to reinvent skyscrapers within the third dimension.
Lissitzky’s Moscow design was the historical precedent and case study for investigating a new form of vertical building design that expands the notion of horizontal layered grounds. St. Louis’ collage of urban strategies with modern infrastructure allows for a more perceptual reading of dynamic speed, rendering the flows and vectors of the city. These movement mappings reveal the foundational network that generates the form of horizonal tectonics that emerge from the site for this studio.
Zero Degree
Following the Revolution, Russian Suprematists searched for notions of Zero Degree—the point to which classical art could go before ceasing to be art, where it expands the viewer’s perception through new experiences. The Zero Degree advances the ultimate apex of the visual pyramid of perspective into infinity, a concept that moves away from formal art that engages the planar illusions of 2D and planimetric space. An illusion of 3D perspective space, the Zero Degree creates the ultimate illusion of irrational space with its infinite extensibility into the background and foreground. Within this unexpected experience, the phenomena of spatial coordinates dissolves into dynamic movements that challenge scalar perceptions.
Zero Degree architecture emerges as a polemic counterpart to the corporate and developer building typology that is financially interwoven into current economic and capitalistic conditions. This architecture investigates the notion that buildings can become an authoritative force in built environments that embrace cultural, phenomenal, social, and ecological agendas. These design explorations are the vehicle for inventing a new building typology that experiments both horizontal and vertical designs and transform the structural understanding of “the wall” and “the floor.”
Site and Program
The site for this studio, 3700 Forest Park Avenue, was located in the newly developed City Foundry STL. This urban marker is a threshold to the heart of Midtown St. Louis, between the Central West End and Grand Center. Among its existing local food halls, commercial and event spaces, and entertainment facilities, the Horizontal Skyscraper program called for a supermarket, commercial retail spaces, condominiums, and apartments. Students were challenged to design a destination space that offers a fresh cultural and social scene; an urban regenerator that attracts the fragmented city into its dynamic center.

Ryan Do

Ryan Do

Ryan Do

Ryan Do

Ryan Do

Junhao Li

Junhao Li

Junhao Li